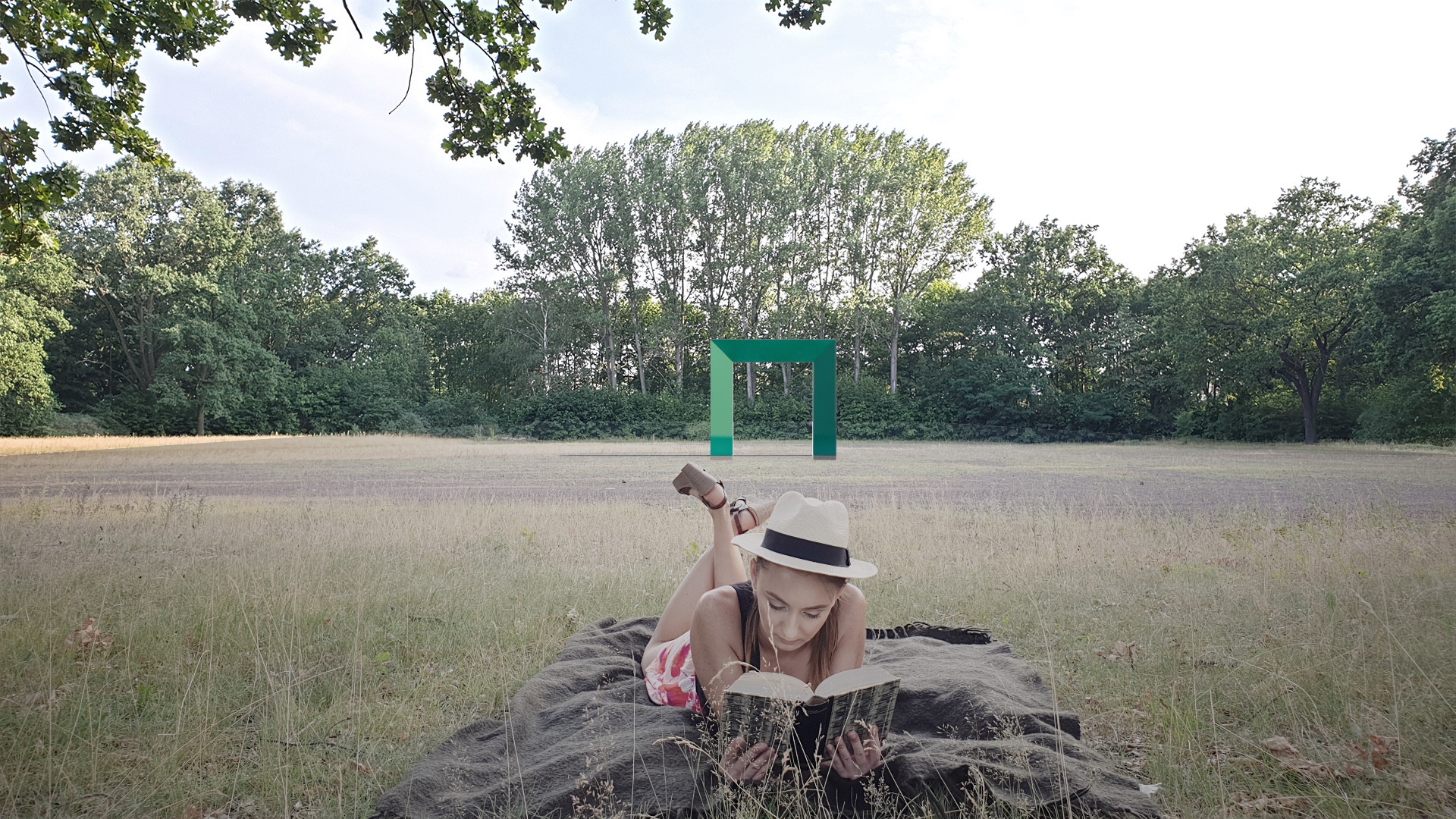WUHLHEIDE PUBLIC DESIGN PROJECT
2019Winner Project
Wuhlheide Public Design Project
District Exchange Treptow-Köpenick
A set of elements for the Wuhlheide Forest and Park facility
The project consists of a set of elements designed to be inserted in the Wuhlheide park. Although they have been developed for this specific purpose, they can be adopted and declinated in other green facilities, woods or gardens adjacent to urban contexts. The Wuhlheide was acquired by the city of Berlin in 1911 for drinking water production. It is predominantly a deciduous forest with a very high share of oak trees. It was once crossed by the rivers Hohe Wallgraben and Rohrlake. The light blue tone of the elements set recalls the water color and at the same time is easy to be spotted in greenery and natural environments without looking too obtrusive.
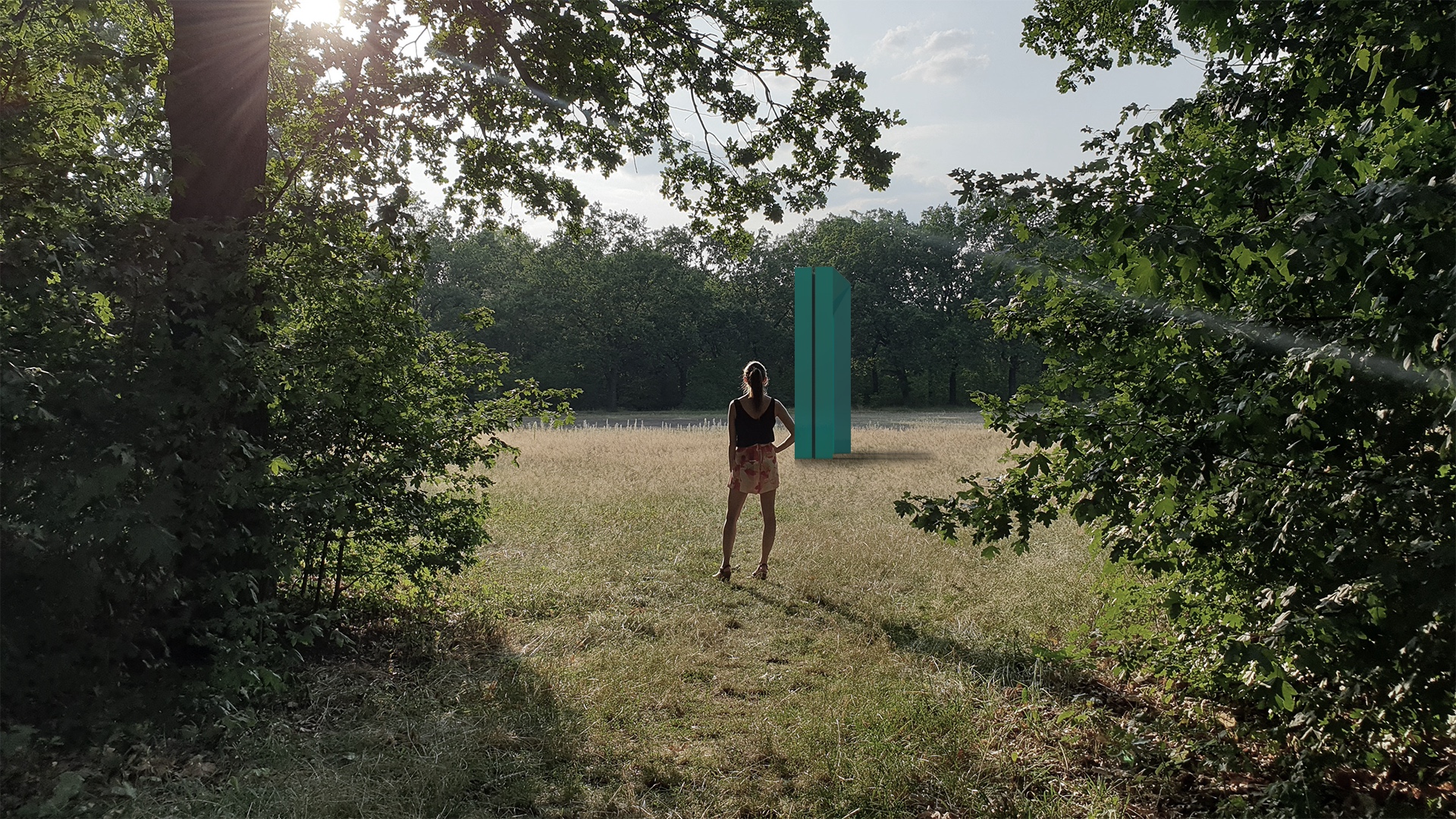
STEMS
The two vertical and symmetrical stems, tapered and visible from a distance, indicate to the visitor the main entrances. Built with stainless sand polished steel, they have a bay on the inside that cuts both stems vertically, from bottom to top, generating a housing for LEDs strips. The oblique cut of the upper parts is derived from the alphabetical character W, which have been extracted, simplified and used for the development of the formal canon of the elements.
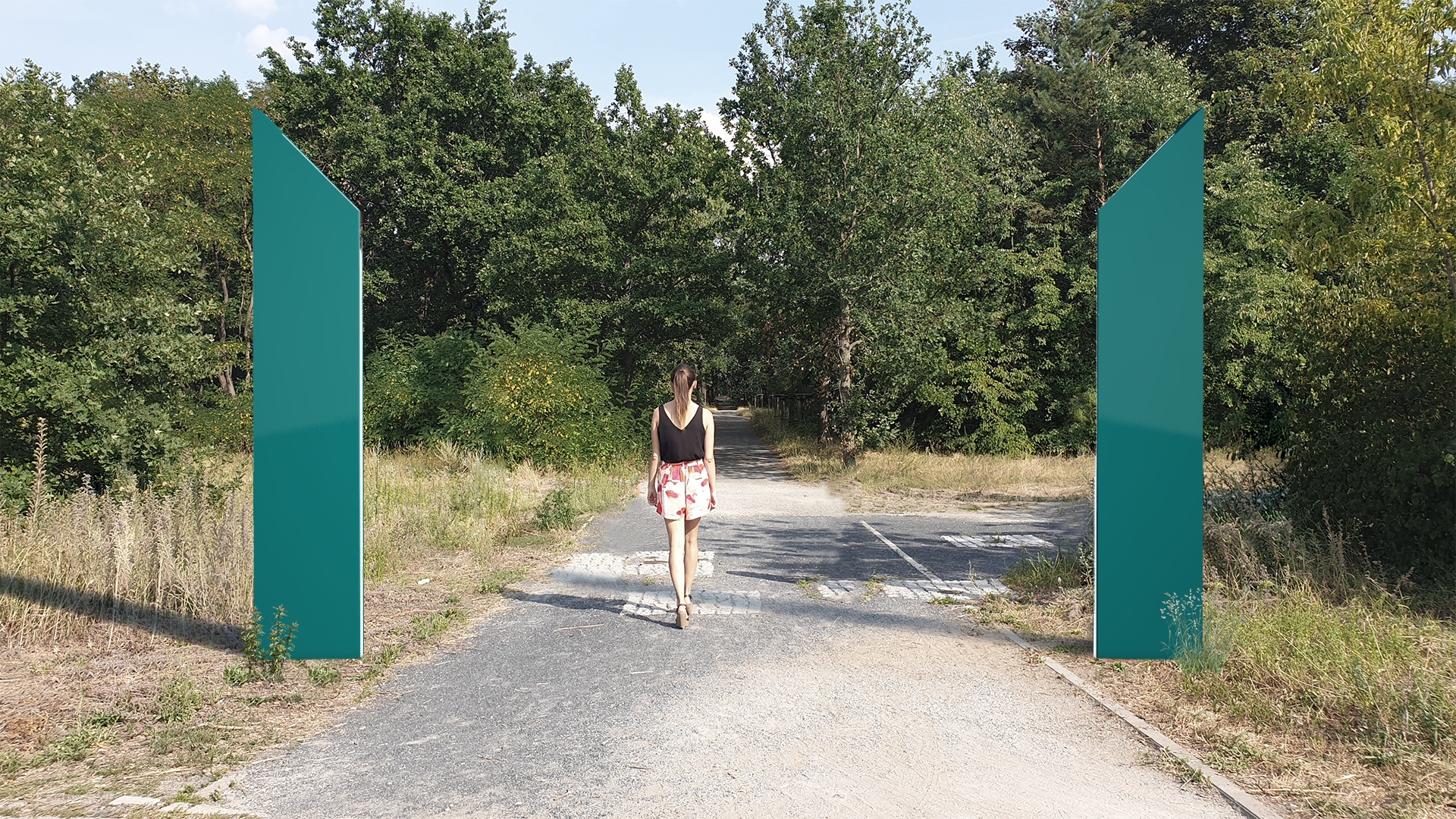
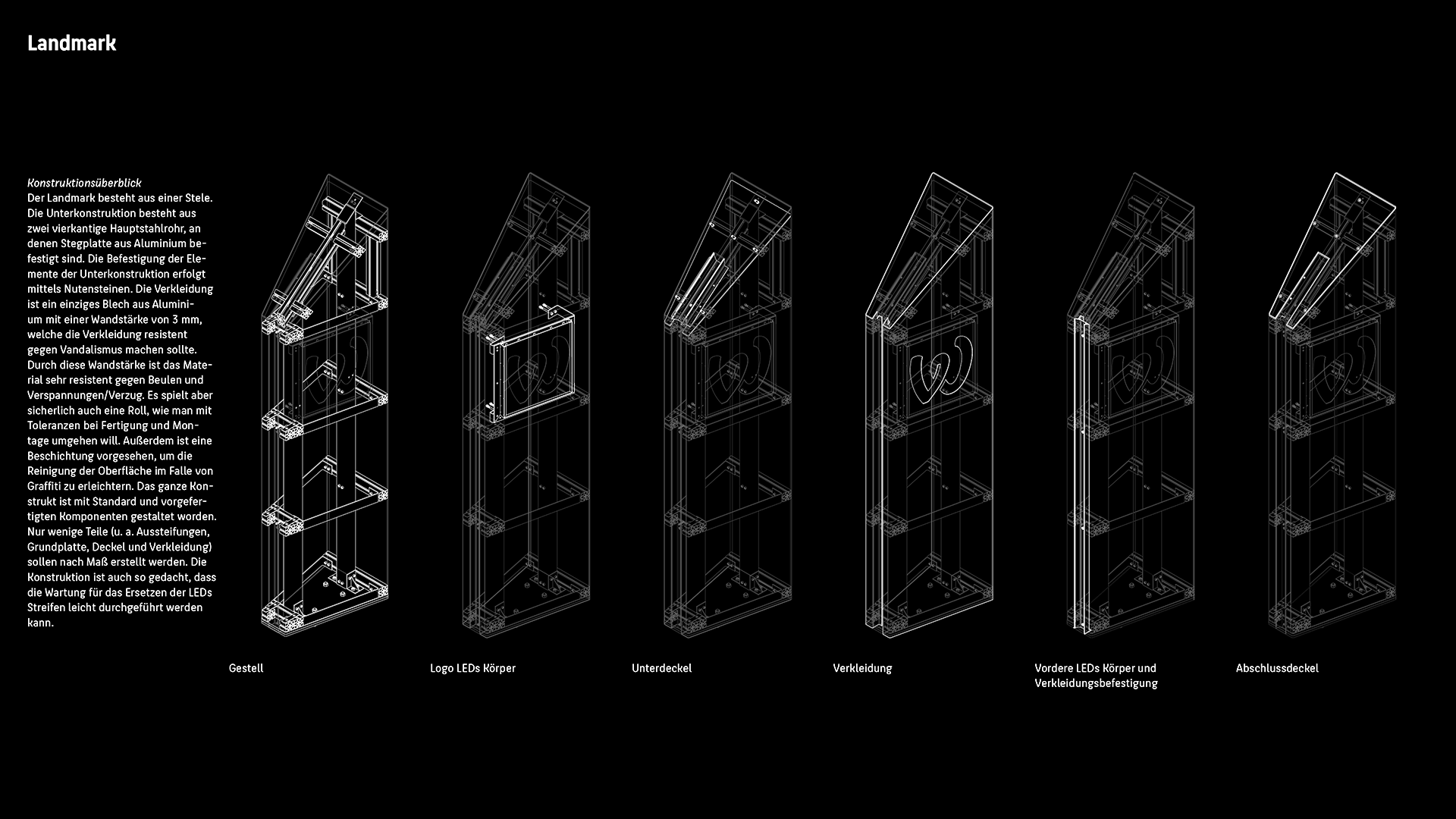




PODESTAL ISLAND
With his 370 hectares, the Wuhlheide is one of the biggest garden and woodland facility in Berlin.
It is reachable by 2 Metro Station - S-Bahn Karlshorst and Köpenick - and numerous other public means of transport. Families, visitors and sportsperson daily have the chance to go for a walk, jog and play in wide lawns and thick forests. Playground for children and sport facilities can also be found. Nonetheless, a lack of seats and resting spots, which would allows the visitors to take some rest after a long walk or a run, interfere to unleashing the potential of the facility. Seating facilities can enhance the whole Wuhlheide appearance and usability.
The seats would consist of stainless sand polished steel frame, on which an array of treated larch or teak beams are placed and fastened. Instead of wood, terrace boards of WPC (wood-plastic composite) could also be adopted. The seats can be also mirrored and coupled together, forming a sort of island crossed by the walk path. They can be used to seat, to lying or even to take a short nap.


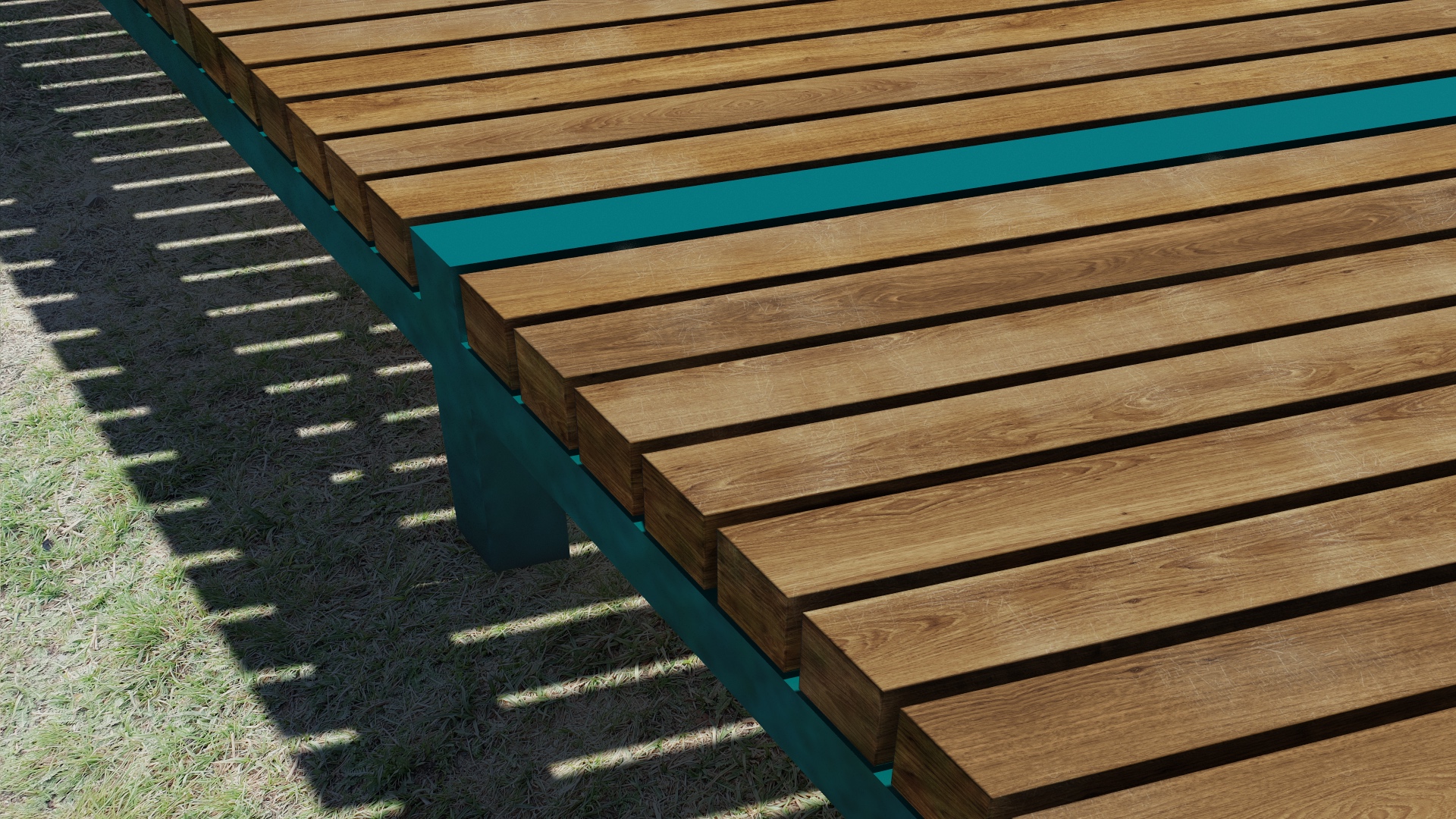

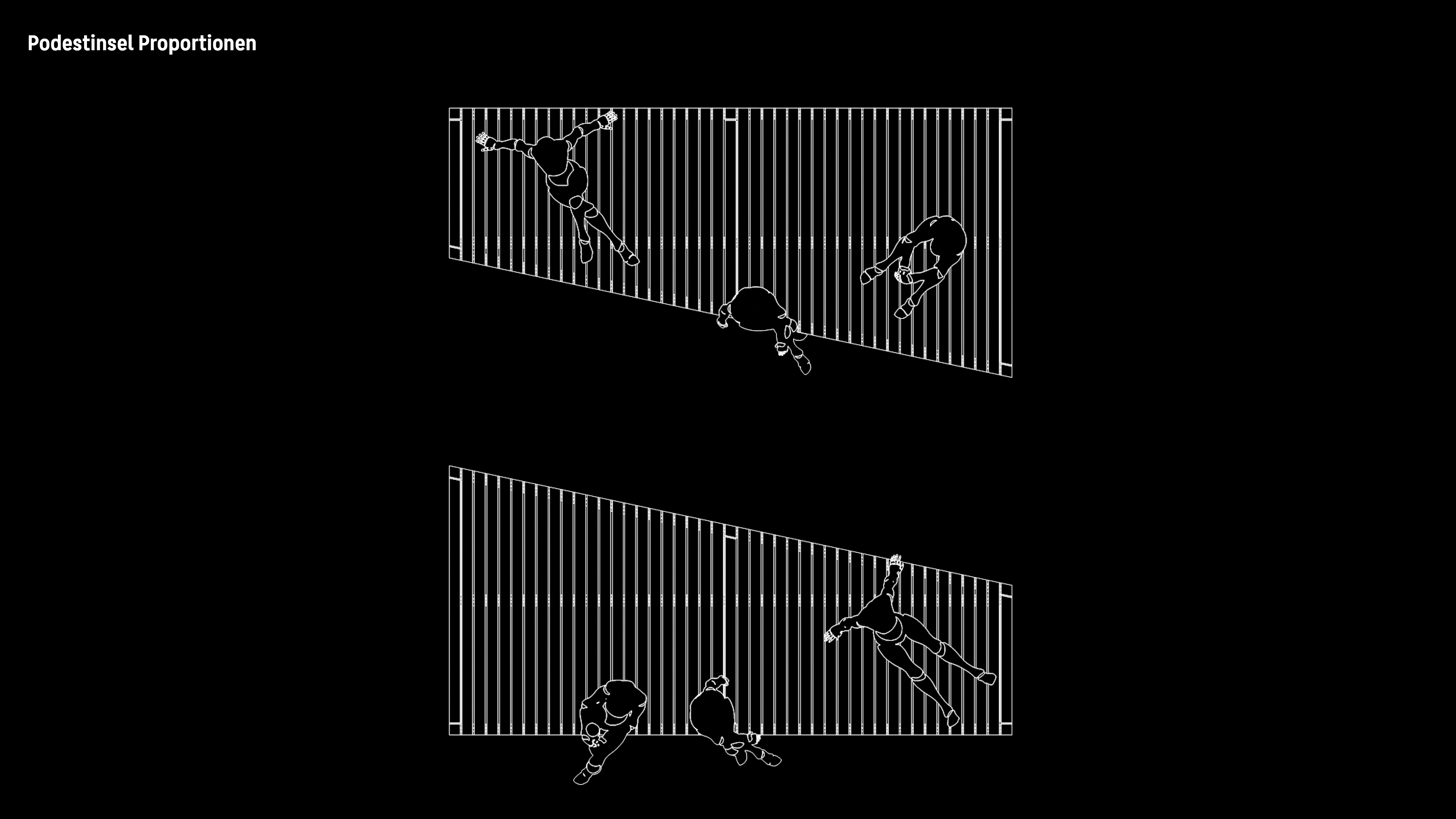

SEAT ELEMENTS
The frame of the seat element is also built from a 10 x 10 square steel tube frame. The steel tubes are miter welded together.The seat element has an invisible rail system, which allows the backrest to be installed separately.
In a possible further development, the seat elements can be easily adapted so that they can also be coupled by mirroring. An additional fastening possibility would also have to be considered.
With a length of barely two meters and a depth of 70 cm, the seating elements have a hybrid character and offer enough space for three to four people. The weight of one unit is 170 kg (without concrete filling). This should help to make it difficult to move or rearrange the seating elements.
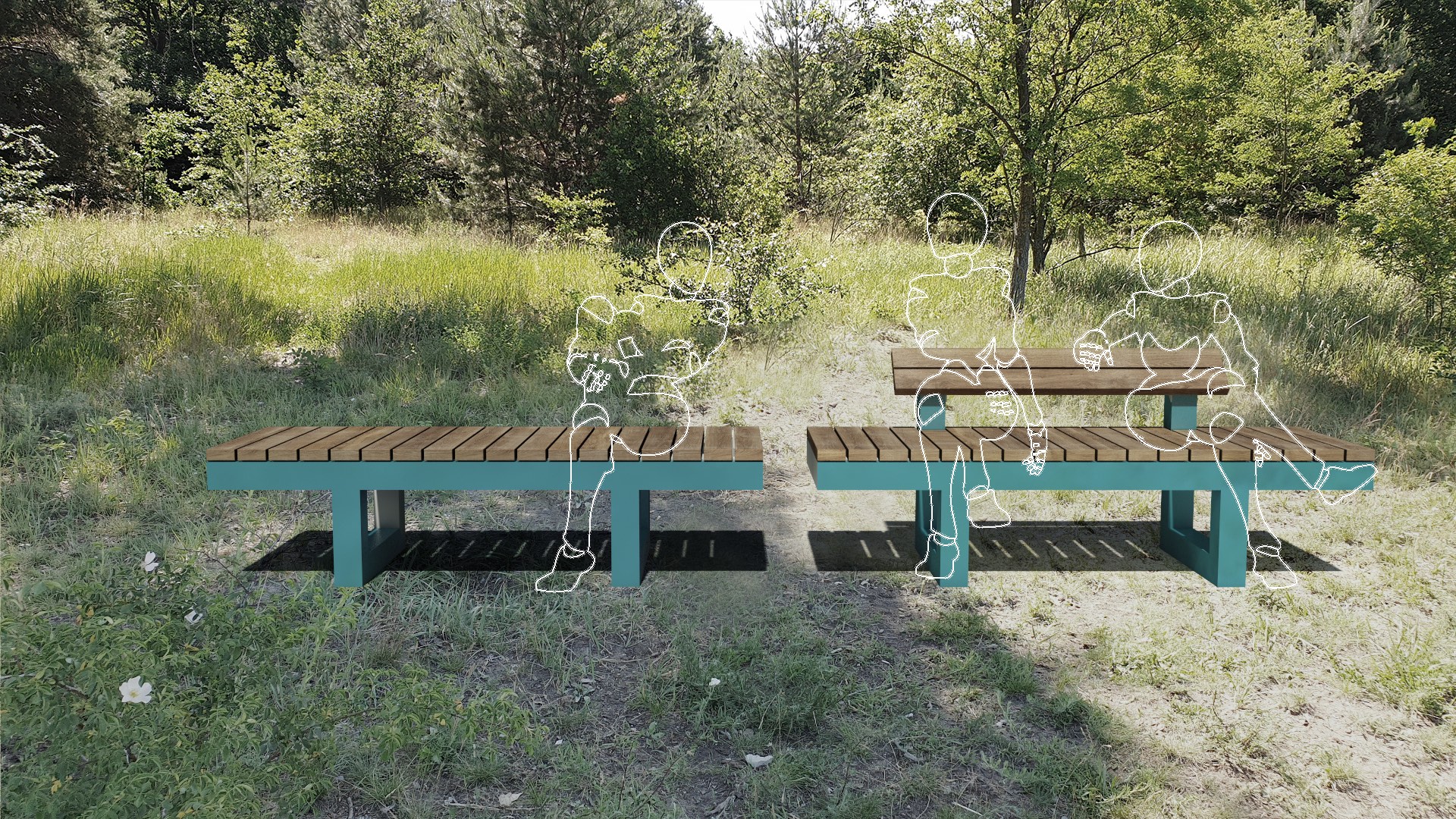

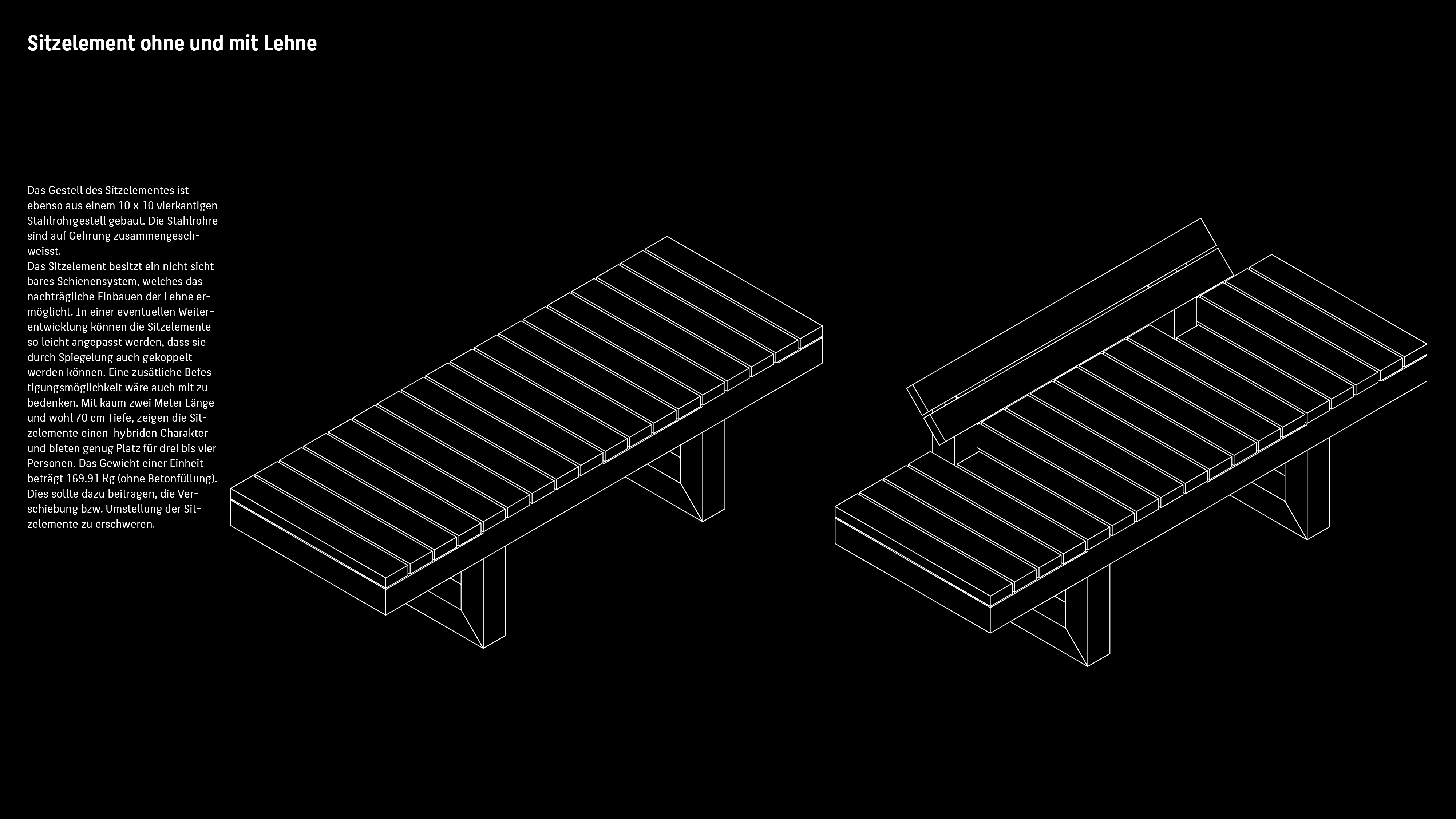
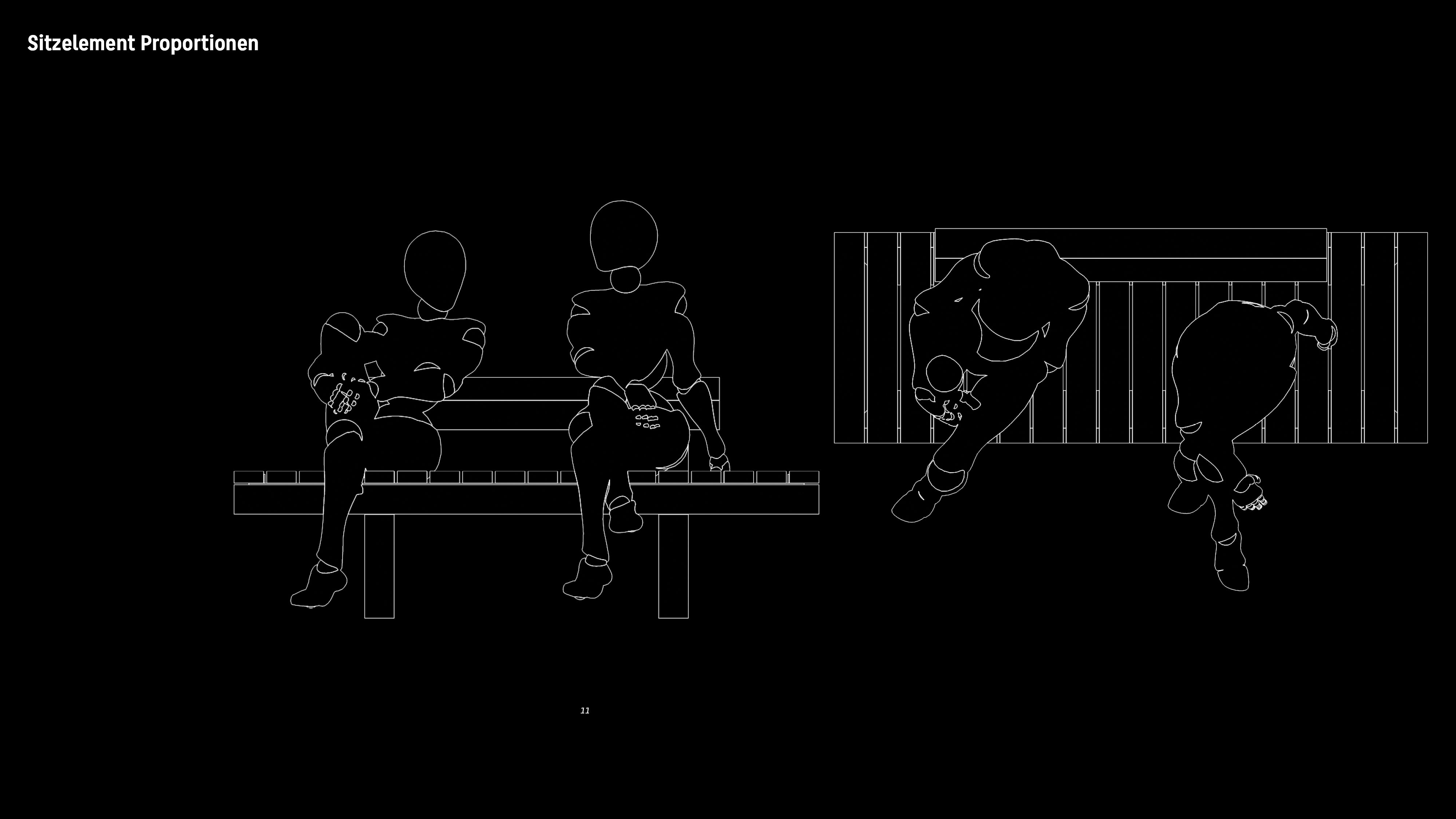
THE RAINDRAPE
To keep alive the historical aspects and underline the link to the primary drinking water protection area, an additional, symbolic, non-functional element was designed to round the set. The Raindrape is a time delayed waterfall. The horizontal beam consists of a hollow container which get filled during rain period. On the bottom of the beam, an array of holes allows the water to drop out. A grate on the top blocks leaves and other debris from getting into the beam and obstruct the outflow holes. The water flows out during and for some time after the rain, recalling the appearance of a relic still in function. The non-functionality of the Raindrape strengthen his symbolic role.

